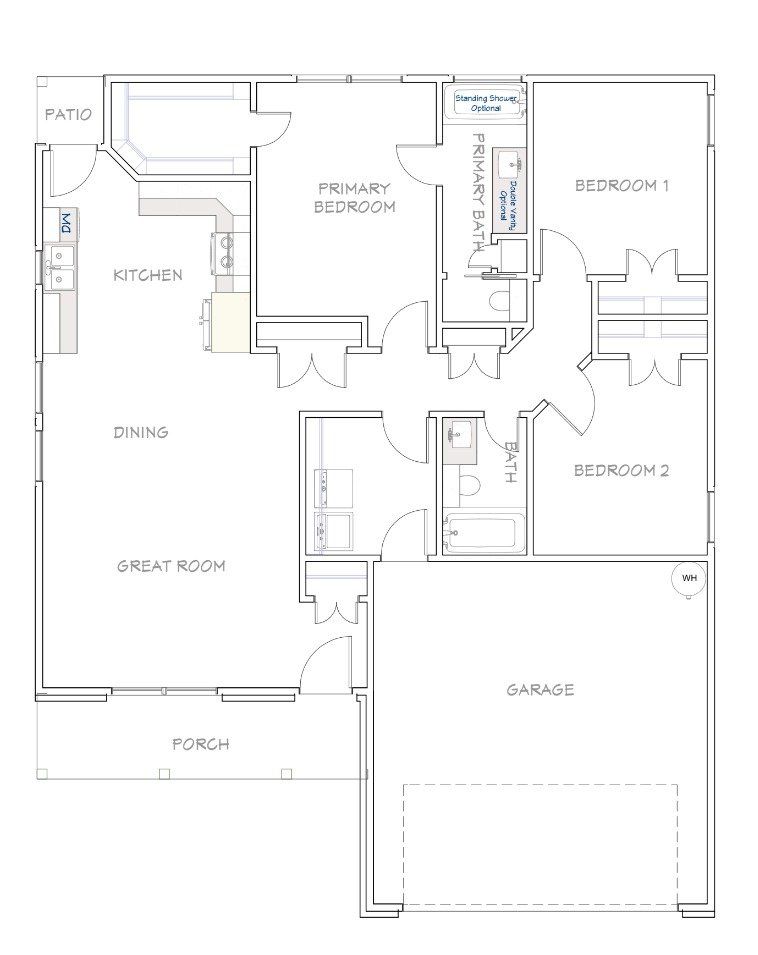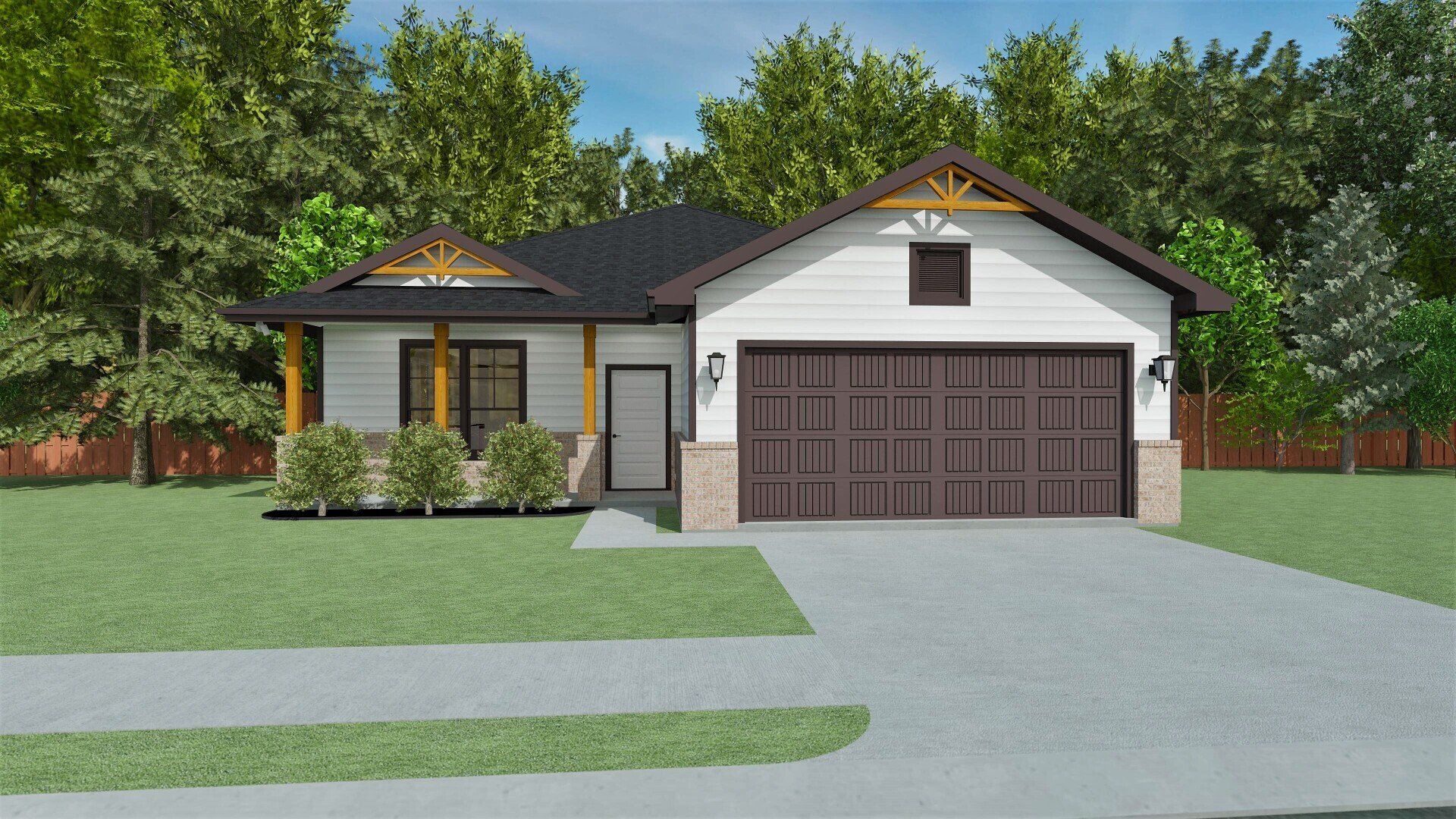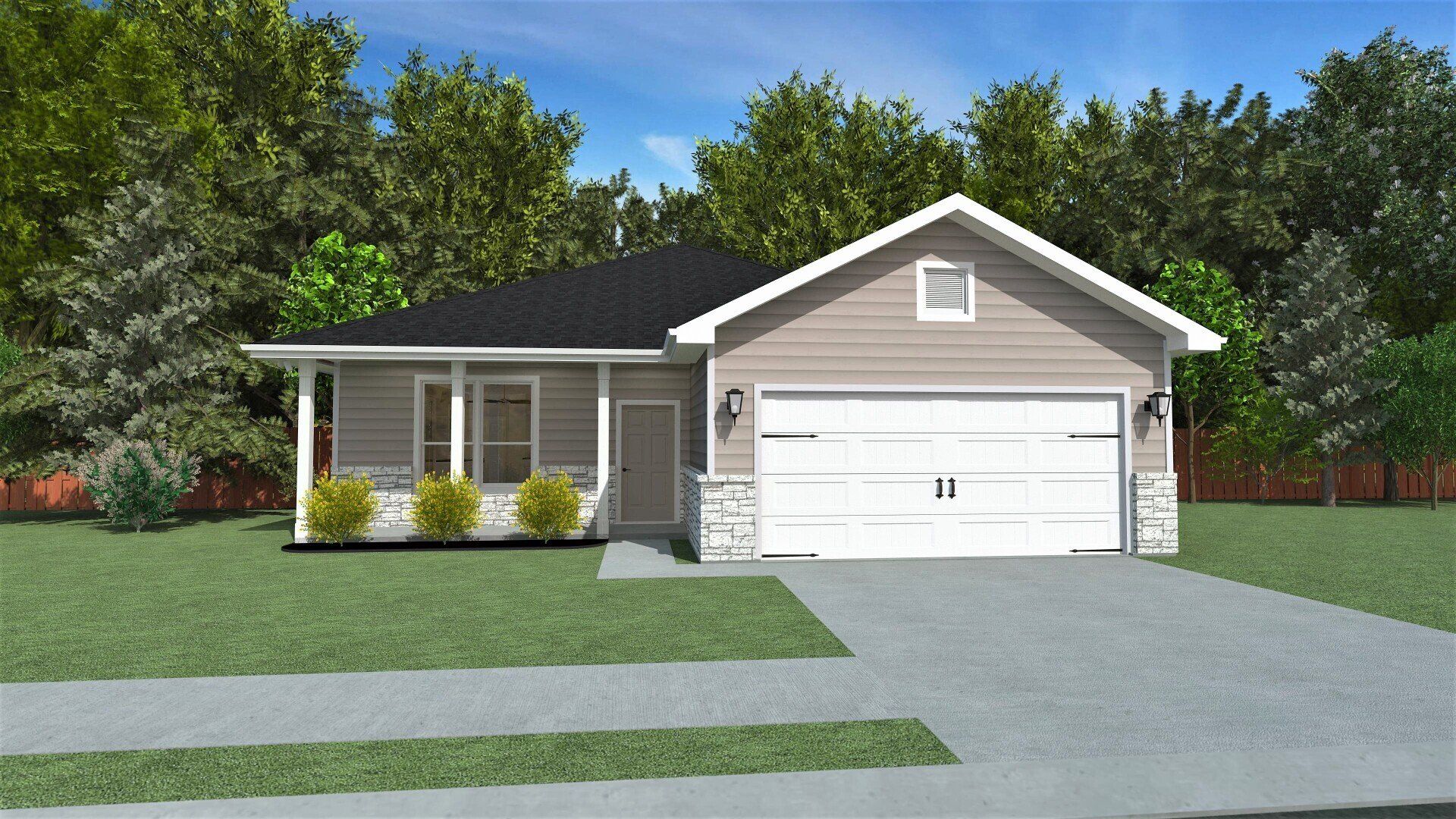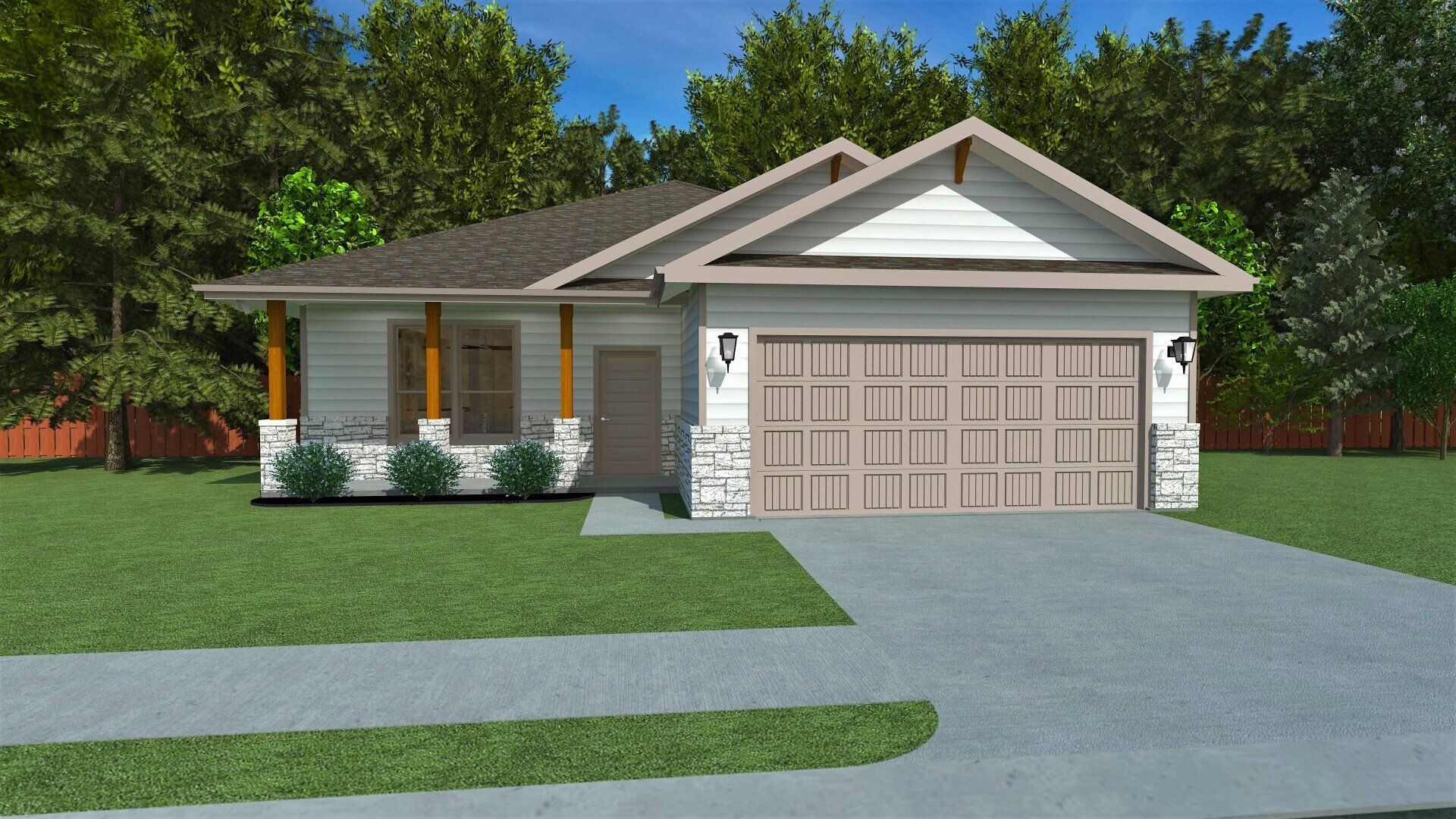AYDON
AYDON
FLOOR PLAN DETAILS
The Aydon is a plan that has everything you could need, in an efficient use of space while not sacrificing any functionality or design. The exterior is stunning with a large front porch, a fully sodded yard, and a sprinkler system. Updated fixtures, granite counter tops, stainless steel appliances, beautiful vinyl wood plank flooring, custom cabinetry and selections that are customizable to fit any budget make this home a dream. With the primary bedroom tucked away in the rear of the house, you will have your own private get away. The option to upgrade the tub/shower combination for a luxurious super shower will make this the bathroom of your dreams. Other details that make this home special are the oversized walk-in closet, ample kitchen cabinet storage, primary bedroom and bathroom that are secluded, large living area and open concept layout. Pick from our complimentary pre-designed selection packages or mix and match to create your own style at our in-house design studio. You are sure to find the style that is perfect for you.
STARTING FROM THE MID $200's

3 BEDS
2 BATHS
1,253 Sq/ft





