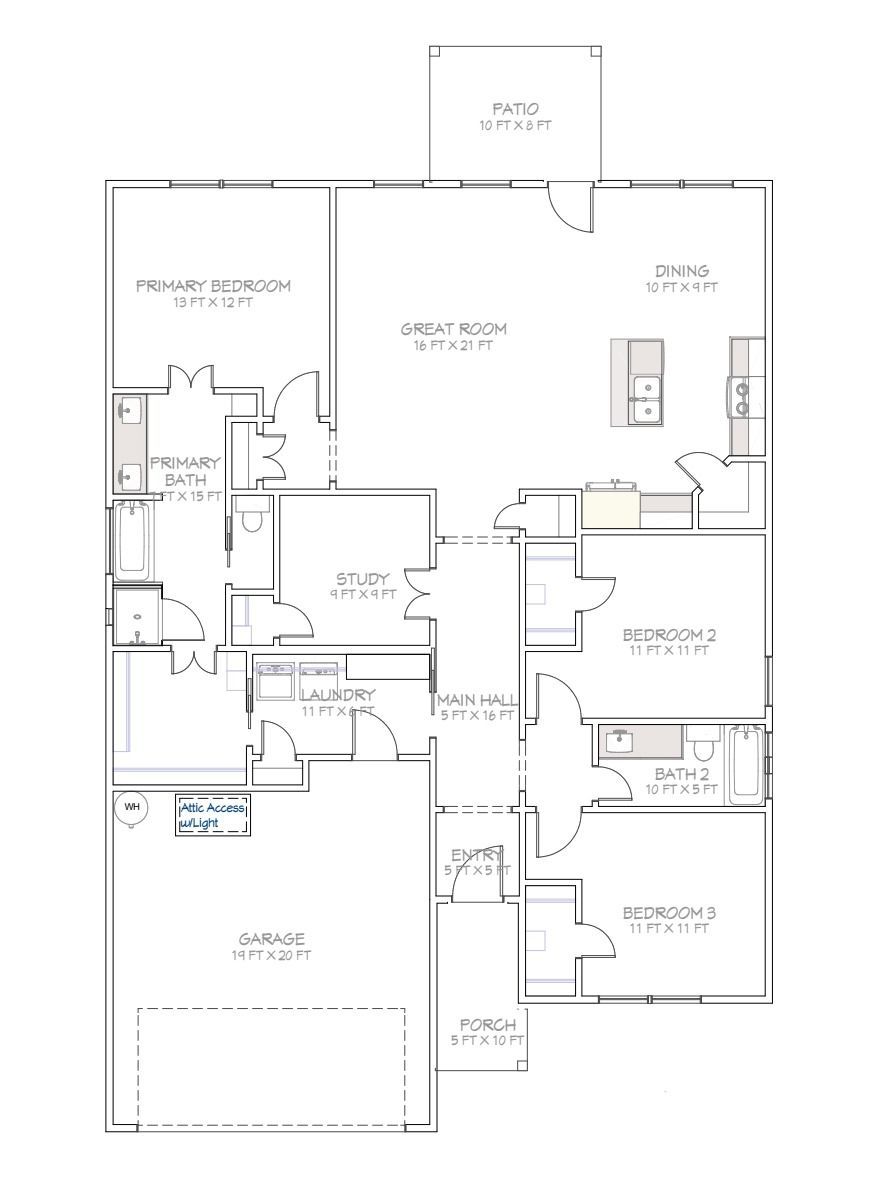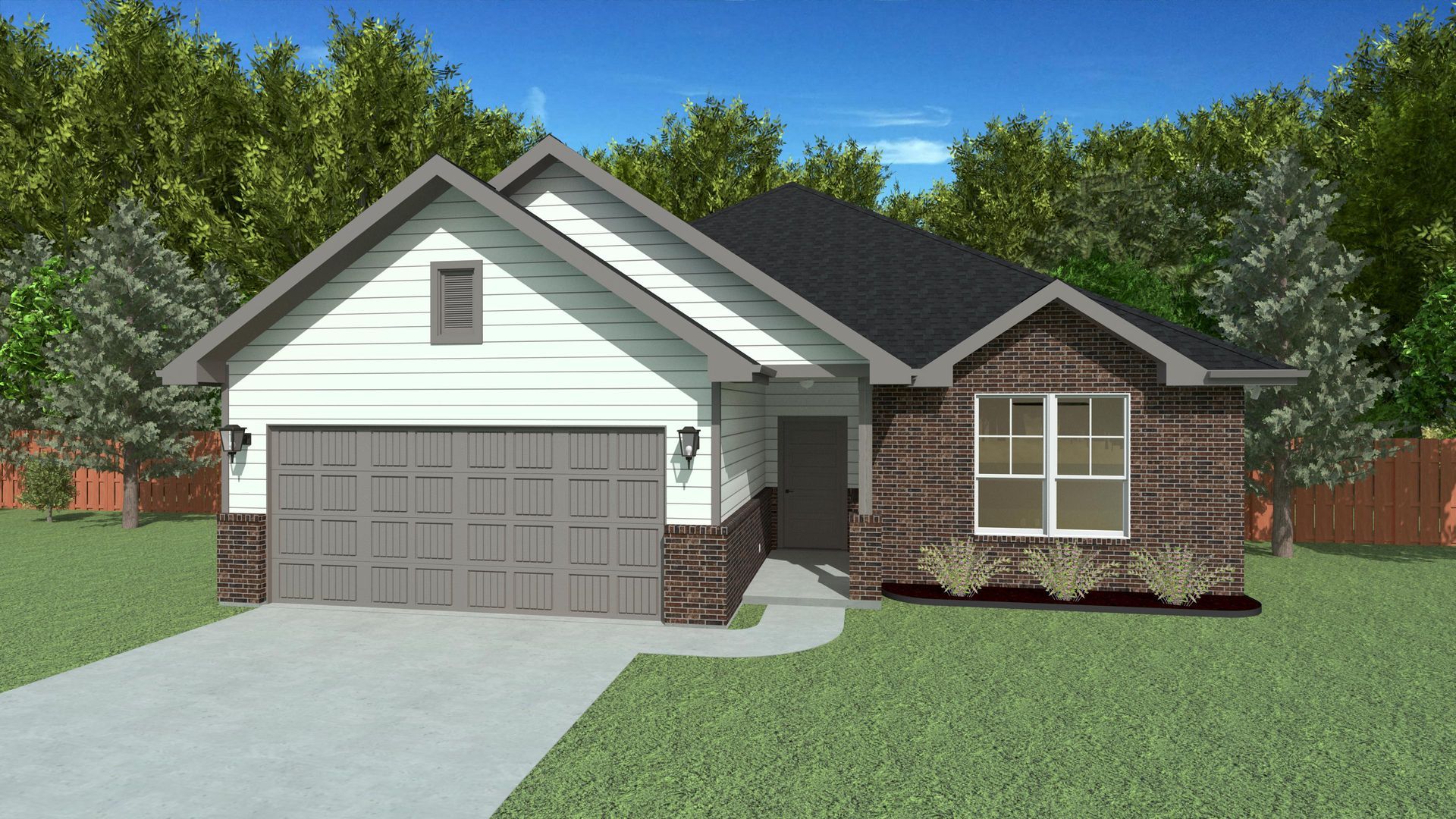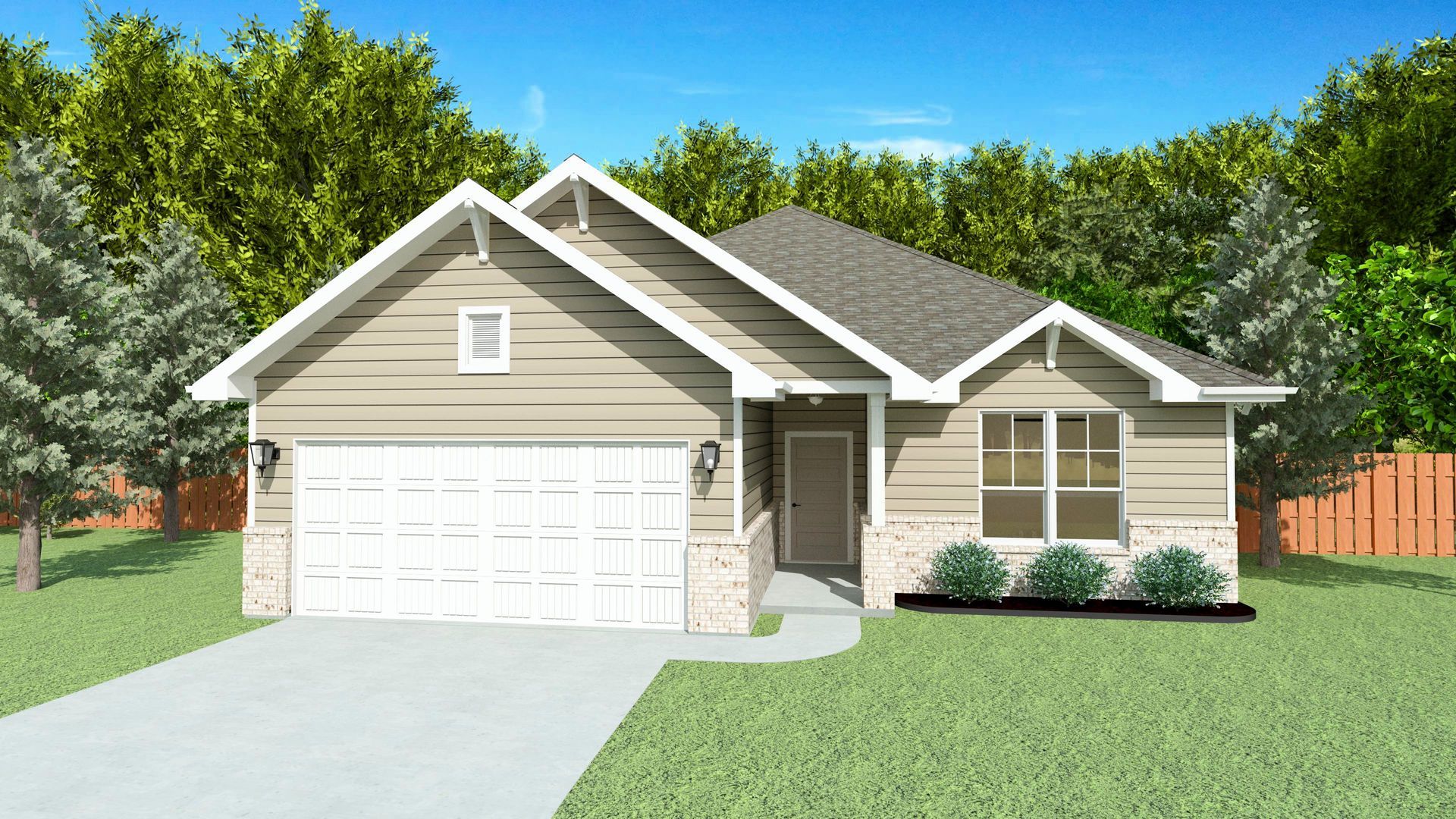OPAL
OPAL
Bryan, Texas
FLOOR PLAN DETAILS
Introducing the Opal Plan—a stunning 3-bedroom, 2-bathroom open-concept home designed for modern living! Step inside and be welcomed by elegant luxury vinyl plank flooring that leads you to two spacious bedrooms sharing a stylish bathroom, complete with a tub/shower combo, wall tile, and a quartz or granite vanity offering ample storage.
The versatile flex room is perfect for remote work, study sessions, or unwinding after a long day. The oversized kitchen is a chef’s dream, featuring a large island, custom real wood cabinetry, stainless steel appliances, a chic tile backsplash, and beautiful lighting that sets the mood. Retreat to the primary suite, where you’ll discover a spa-like bathroom boasting a walk-in shower, separate tub, double granite or quartz vanities, and intricate tile details. Plus, enjoy convenient laundry room access to the spacious primary closet. What more could you ask for? Call today to schedule your selection meeting and make the Opal Plan your new home!
STARTING FROM THE LOW $300's

3 BEDS
1,691 Sq/ft





